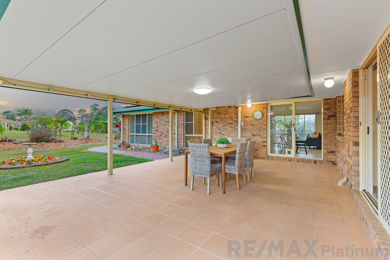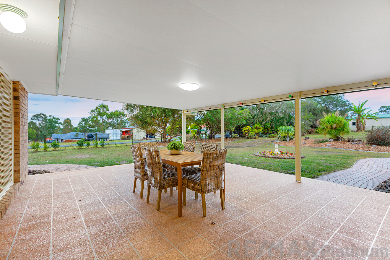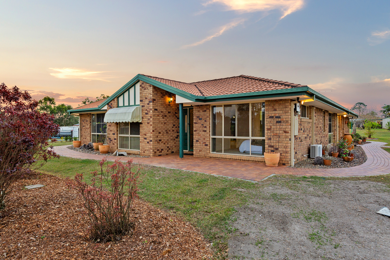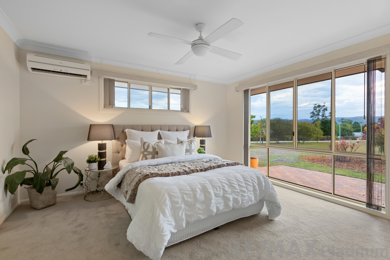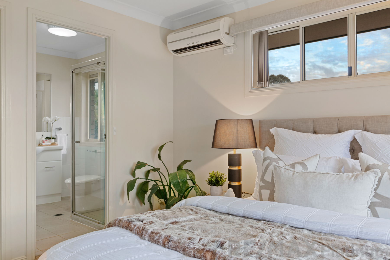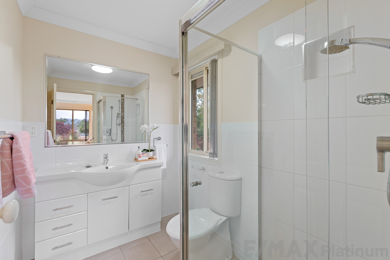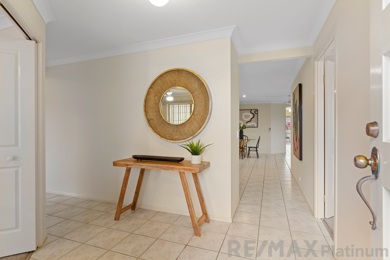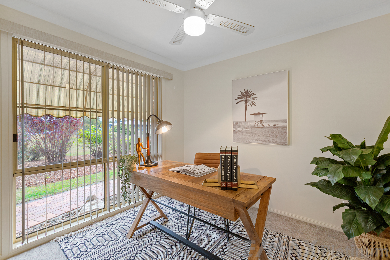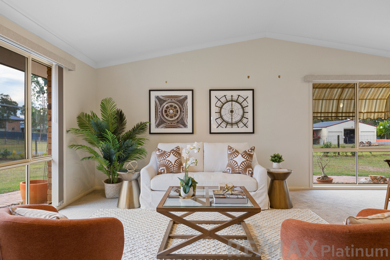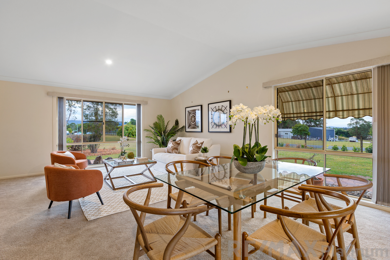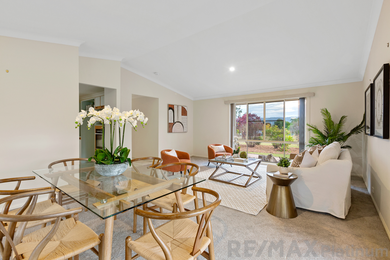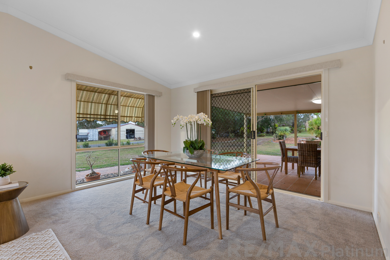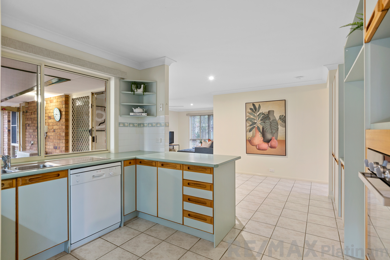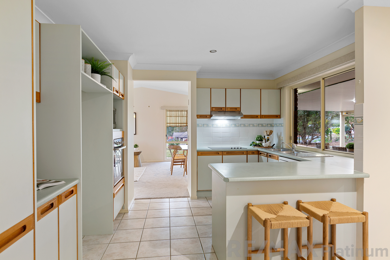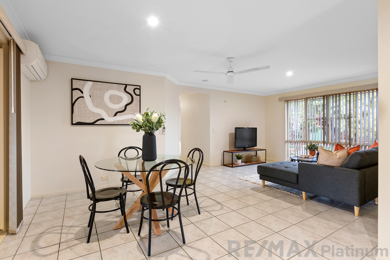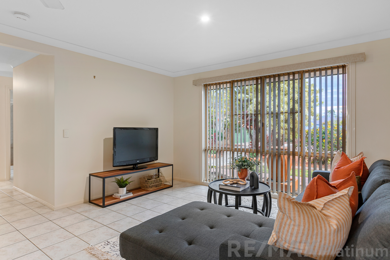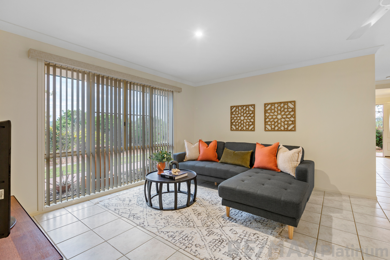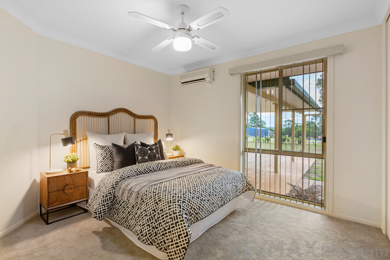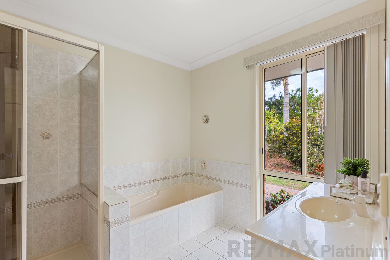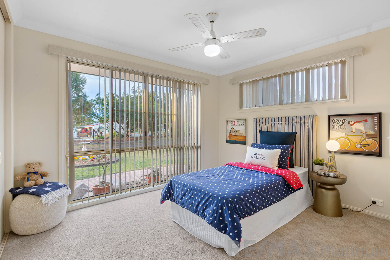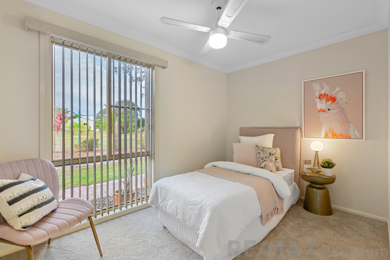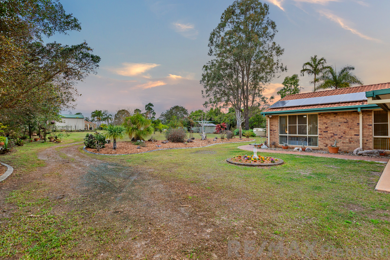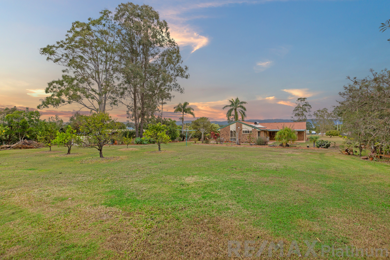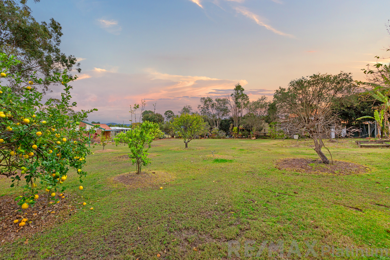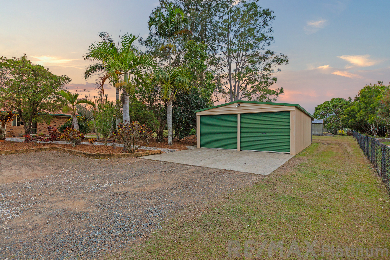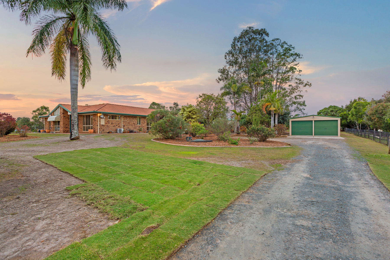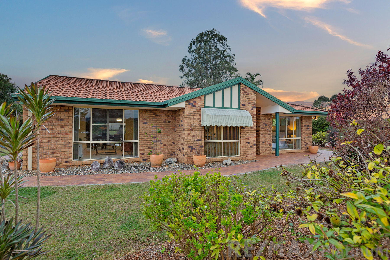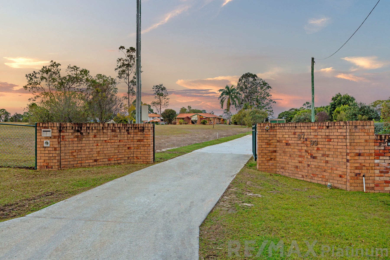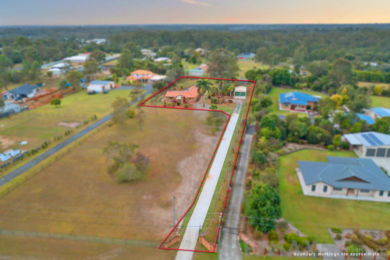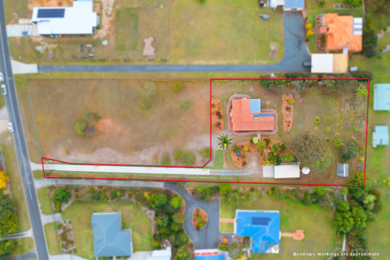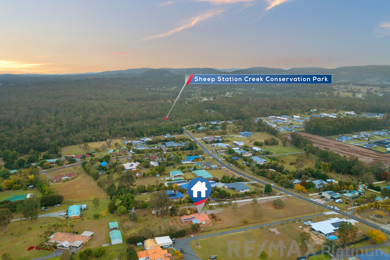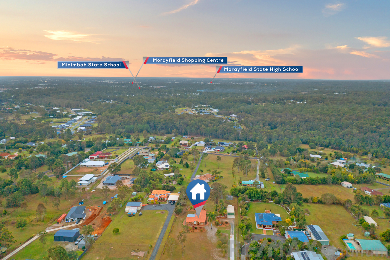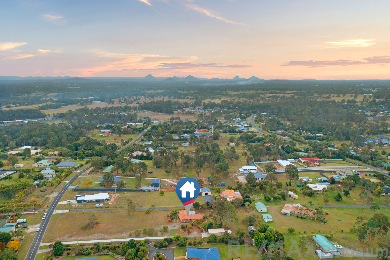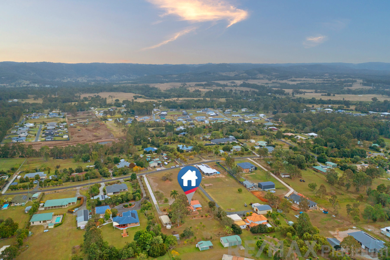Upper Caboolture 2/97-99 Macginley Road
Sold for $870,000
Bed
4
Bath
2
Car
3
- Property ID 21013135
- Bedrooms 4
- Bathrooms 2
- Garage 3
- Land Size 4500 sqm
- Air Conditioning
- Built In Robes
- Outdoor Ent
- Split System
Sold by RE/MAX Platinum!
**NOW REGISTERED AND READY TO MOVE IN**
Can you hear that? The sounds of birds chirping nearby, wildlife playing in the nearby park and pure rural living, it doesn't get better than this! Proudly presenting this ageless beauty and designed by AV Jennings this family loved home set on just over an acre of land is looking for a new owner and I have a feeling this won't hang around for long.
Positioned high and dry with views of the D'Aguilar ranges this low-set brick veneer home built in 1995 boasts four bedrooms, two bathrooms, two separate living areas, a very spacious kitchen and a large covered outdoor entertaining area. Plus, an additional study which could be the 5th bedroom and classic cathedral style ceilings.
2/97-99 Macginley Road, Upper Caboolture features:
- 4 Bedrooms
- 2 Bathrooms
- 3 Car Accommodation
- 4500m2 block
- Double bay powered shed with lean-to
- Solar power system and solar hot water system
- 16,000L Water tank
- Views of the D'Aguilar Ranges
- 2 Spacious living areas
- 3x split system air-conditioners
- Spacious kitchen with electric appliances, pantry & overhead cupboards
- Built-in wardrobes
- Large master bedroom with walk-in wardrobe & private ensuite
- Internal laundry
- Ceiling fans
Discerning buyers will surely appreciate the quality and just how well the owners have nurtured this home, it has a well thought out floor plan combining functionality and an open plan design to create a family friendly environment. There is an abundance of space with two large internal living spaces, a formal dining area and a large covered outdoor patio which I am sure will be a hit with family & friends. The kitchen itself is very spacious with loads of storage including a pantry, overhead cupboards, a breakfast bar, modern electric appliances and overlooking the backyard.
Amongst other things, the home boasts solar power and solar hot water, a powered double bay shed with lean-to, your very own greenhouse, 16,000L of water storage and an electric front gate. If you've run out of milk and coffee there is the Food Works convenience store just 4 minutes away, otherwise all your major amenities including primary & secondary school, train station and shopping centre are within a 10 minute drive.
What more can I say other than to invite you to come on down and have a look at what could be your new home.

