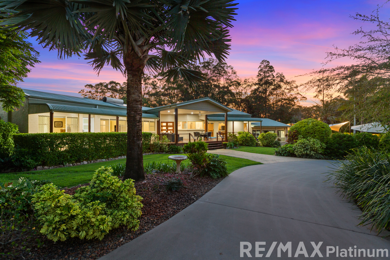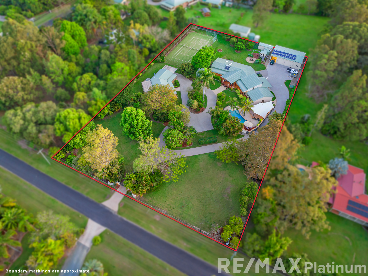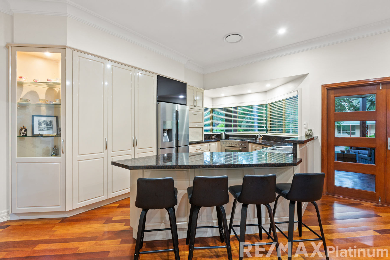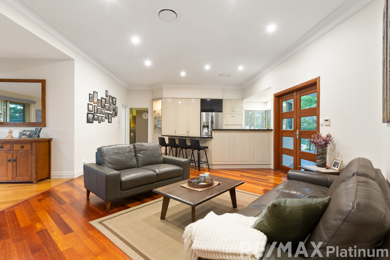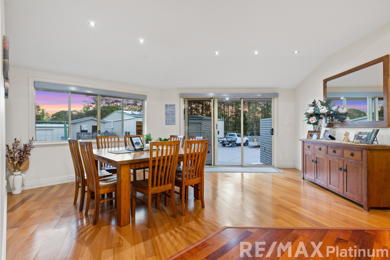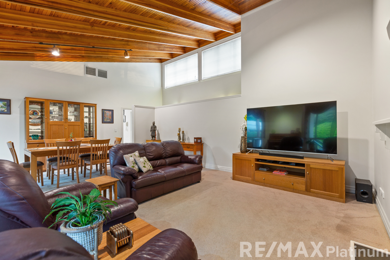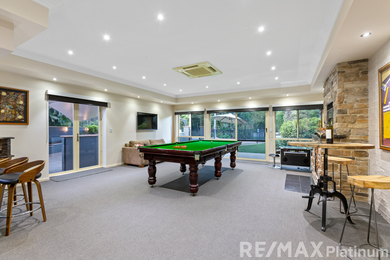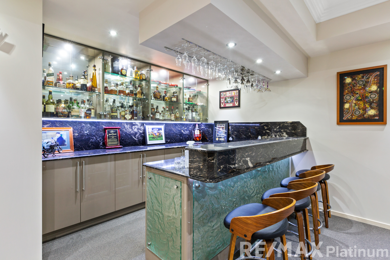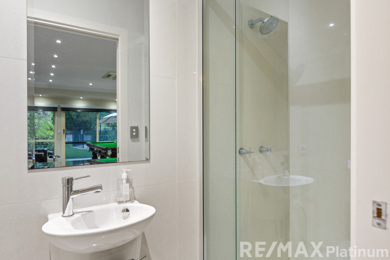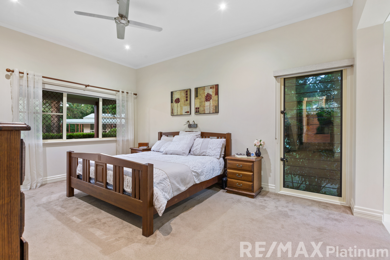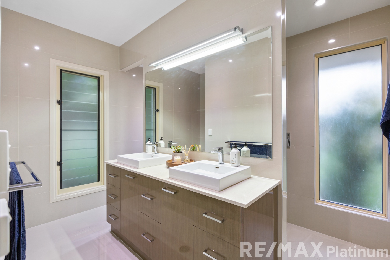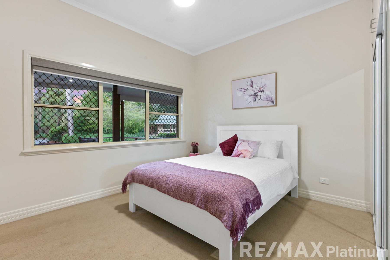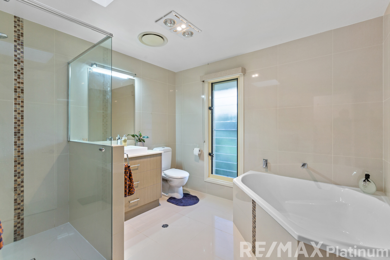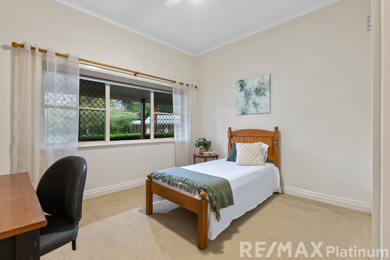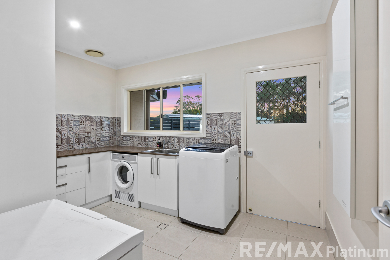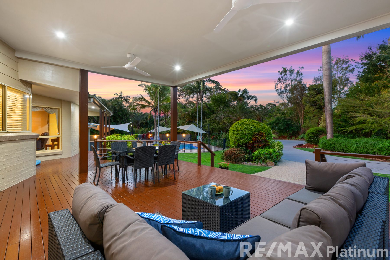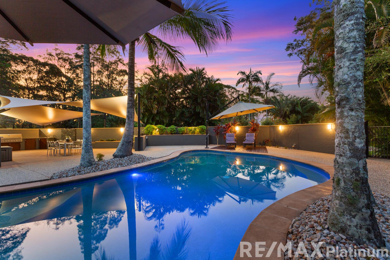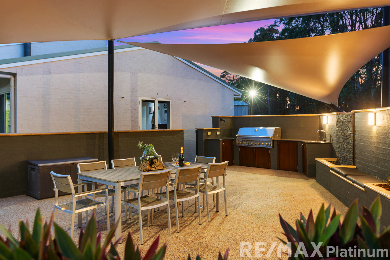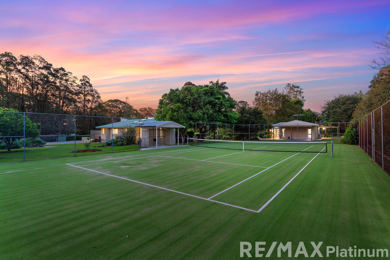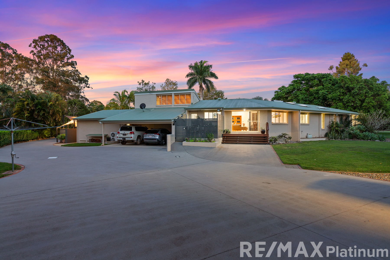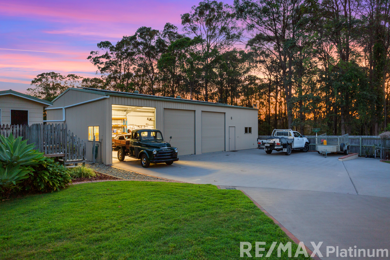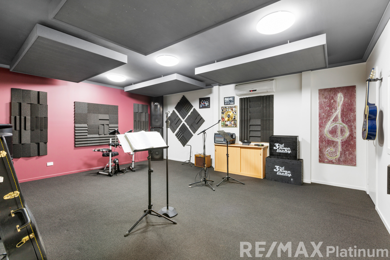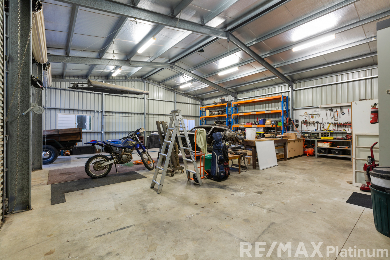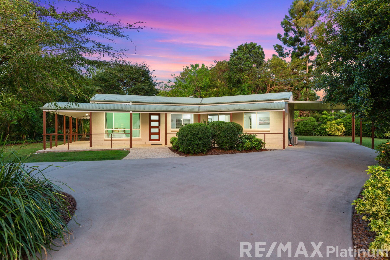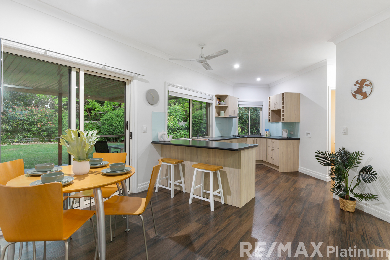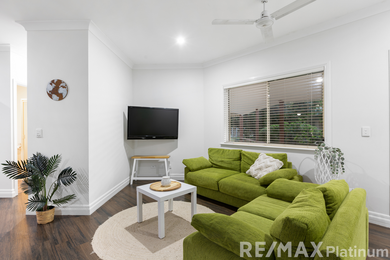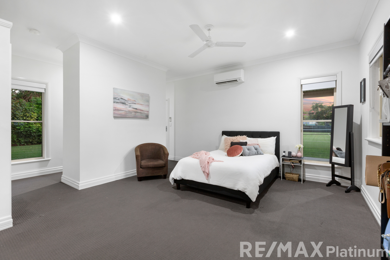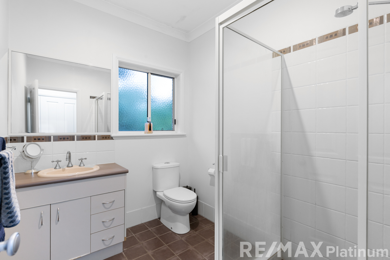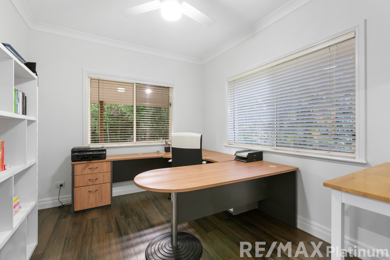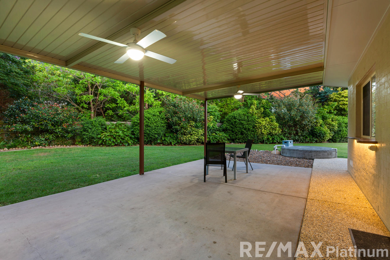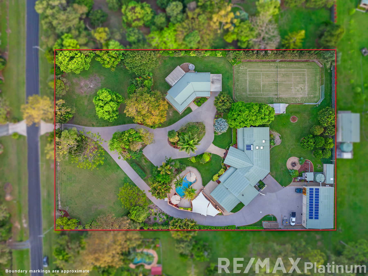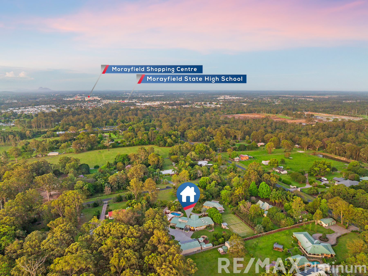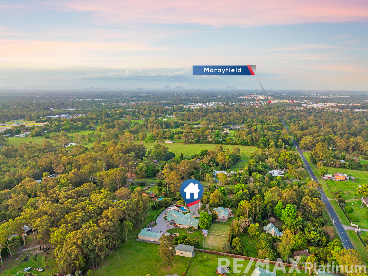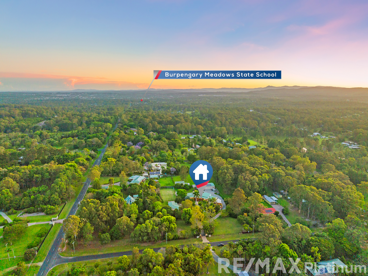Morayfield 9 Blanch Court
Sold for $1,900,000
Bed
6
Bath
4
Car
6
- Property ID 20759819
- Bedrooms 6
- Bathrooms 4
- Garage 6
- Land Size 8004 sqm
- Air Conditioning
- Built In Robes
- Deck
- Ducted Cooling
- Gym
- Intercom
- Outdoor Ent
- Pool
- In Ground Pool
- Shed
- Split System
- Tennis Court
Sold by RE/MAX Platinum!
As you enter in through the automated main gate with Intercom, you will feel like you've come home to paradise. This very private 2-acre property is complete with all the bells and whistles and offers you and your family an exclusive lifestyle that is unparalleled in the area. Beautifully positioned on the land and with lovely, manicured lawns and gardens, this feels like your own private resort!
Located at the front of the home is a beautiful large timber deck that leads you into the home through double glass doors. The kitchen is located at the heart of the home overlooking the family living and dining spaces. It features 900mm freestanding gas stove, 2-Pak cabinetry, dishwasher and appliance cupboard. There is also a spacious formal lounge and dining with double-sided combustion fireplace, and if that's not enough living space, there is a huge games room that's complete with a stunning wet bar, bathroom and the other side of that fireplace.
There are 4 super-sized bedrooms all with wardrobes and ducted air. The master suite has a beautiful large Ensuite with walk-in shower and double vanity. There is a large walk-in wardrobe/dressing room and external access to the front deck.
The second residence on the property is spacious and offers 2 bedrooms plus a study. There is a full kitchen, meals, family living space, laundry and single carport. The home offers a large patio space that is private to the main residence.
Externally, this fully fenced home has a lot to offer, starting with the 16m X 10.5m Colorbond shed with 3.3m high doors. There are 3 bays plus a workshop space and sink for the mechanic in your family. There is also an air conditioned gym or home office and the cherry on top is your very own podcast/recording studio that is fully soundproofed and air conditioned. There is a second 7.5m X 2.7m shed for the gardener, and if this isn't enough there is a hen house, dog run, cubby house with swings, firepit, established orchard, 2 x 22,000L water tanks and concrete driveways surrounding the whole home.
The final piece to the puzzle is the stunning resort pool area that offers space for a very large gathering under the huge sails and around the built-in BBQ with granite benches. There is plenty of room around the pool for lounging on those lazy days when you're not playing tennis on your very own full-size court with artificial grass. There is even a gazebo for family and friends to sit and watch you whilst cheering you on.
9 Blanch Court Morayfield showcases:
- Formal Lounge & Dining with Wood Fireplace & Timber Cathedral Ceiling
- Family Living & Meals with Timber Floors
- Games Room with Wet Bar with fridge, Fireplace & Bathroom
- Entertainer's Kitchen with spacious Pantry, 900mm freestanding Gas Stove, TV, Dishwasher, Appliance cupboard
- Master Suite: Ensuite with double vanity, walk-in shower and separate toilet; Large walk-in wardrobe/dressing room
- 3 additional Queen-size Bedrooms with wardrobes
- Huge internal Laundry
- Ducted Air Conditioning
- Ducted Vacuum
- Two-way combustion Fireplace
- Large Deck
- Double Carport
- 3-phase power to house and shed & generator input to house
- 2nd RESIDENCE - 2 Bedroom, full Kitchen, Meals, Family Living, Bathroom, Study, Laundrette, - Split System Air Conditioning, Private patio & single Carport
- Resort Pool with huge entertaining area complete with Built-in BBQ, Granite Bench, Shade Sails & 2 resort umbrellas. Wiring for a stand-alone Spa and extra Intercom
- 5kW Solar
- Solar hot water
- 16m X 10.5m Colorbond Shed with 3.3m high doors and plumbed sink
- Air-conditioned soundproof music/recording studio
- Air-conditioned Gym/Home Office
- 7.5m X 2.7m Garden Shed
- Full-size artificial grass Tennis Court with extended ends & Gazebo
- 2 x 22,000 Litre water tanks
- 2 Acres fully fenced with Electric Gate - intercom to both Residences, Concrete driveways & Orchard
- Plenty of hard surface for car, caravan, boat & truck parking
- Hen House, Dog Run, Fire pit, Cubby House & Swings
You cannot appreciate the extent of this property without an inspection, it truly is a Palatial Executive home that will make your heart sing. Call to make a time to Inspect these homes - and Welcome to Cloud 9!

