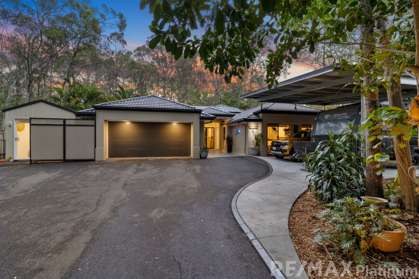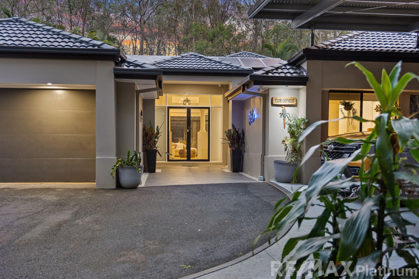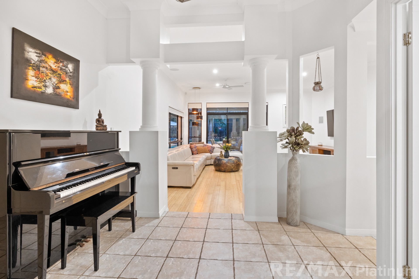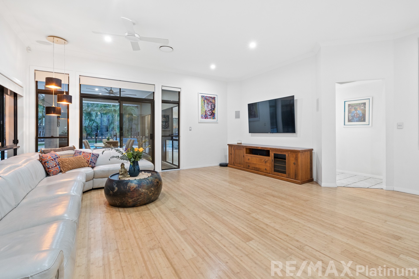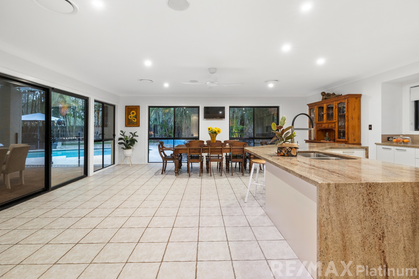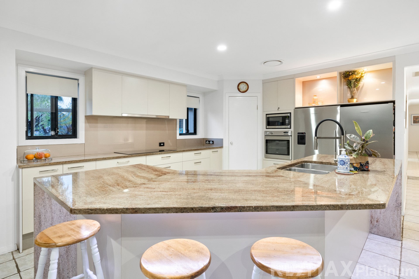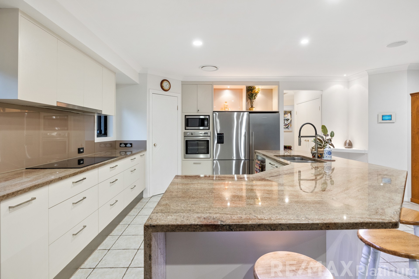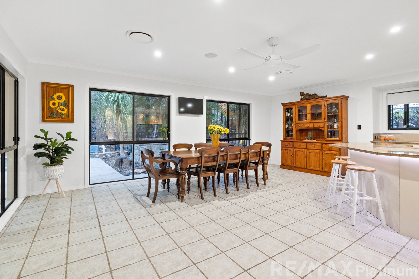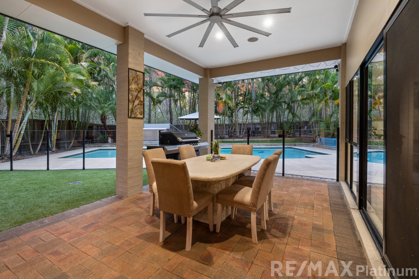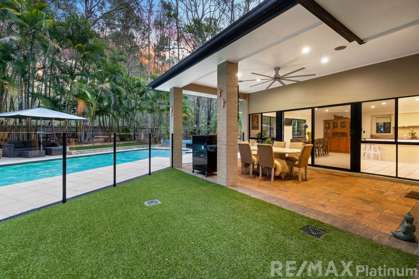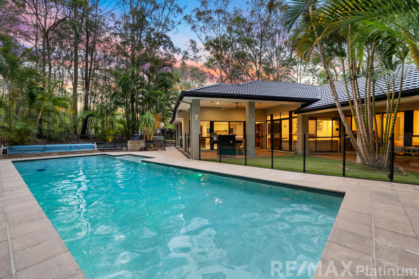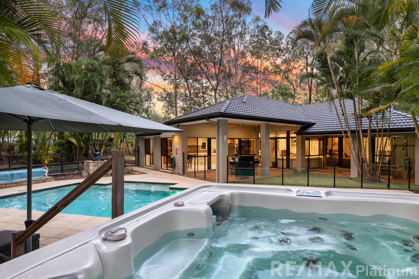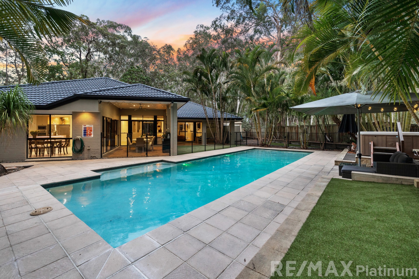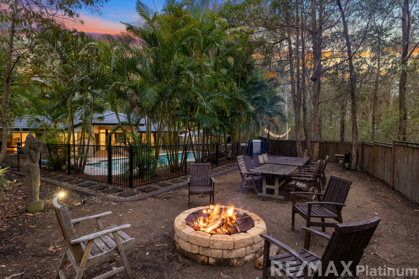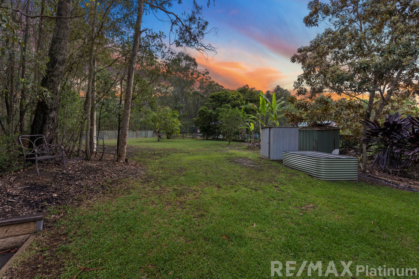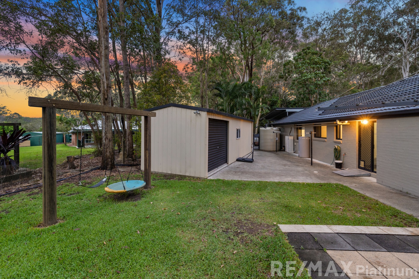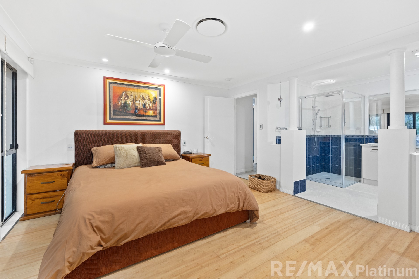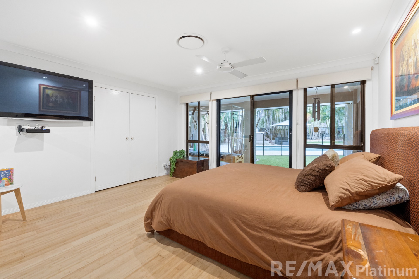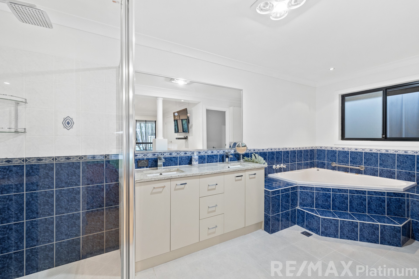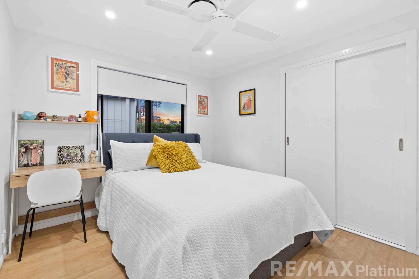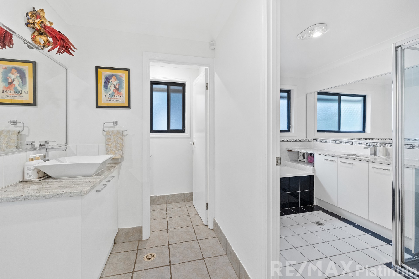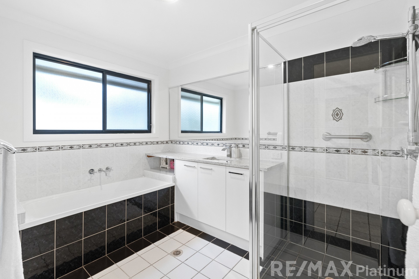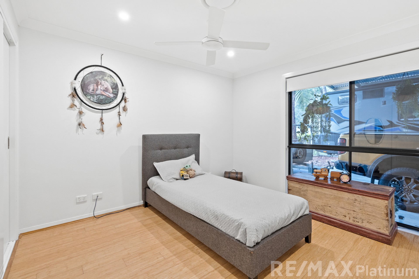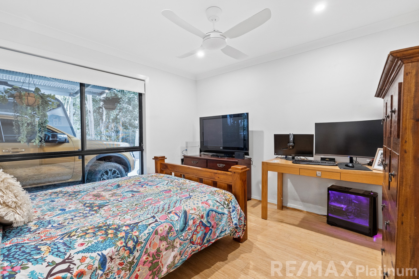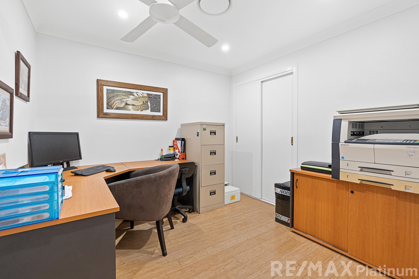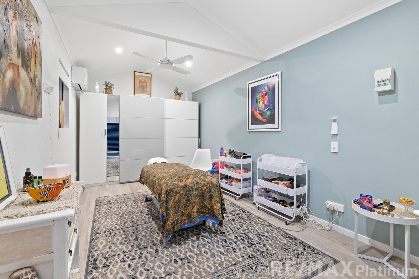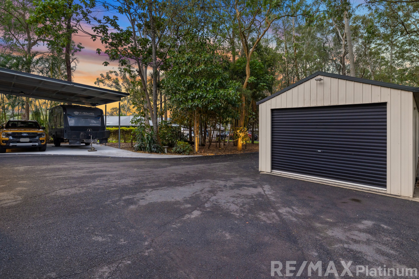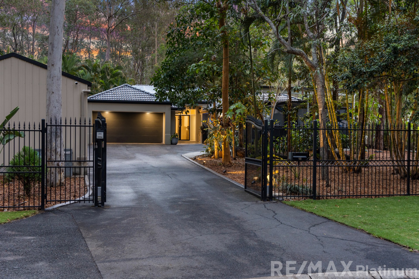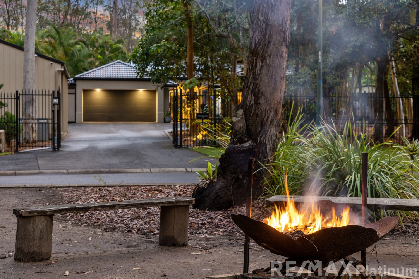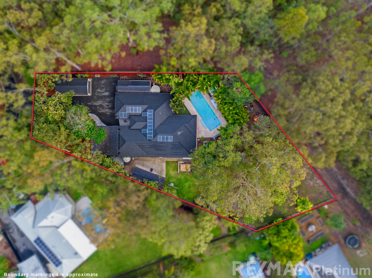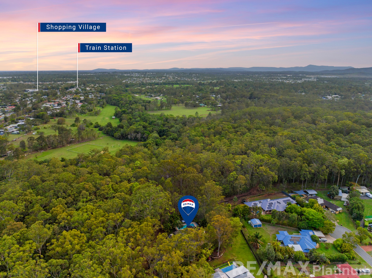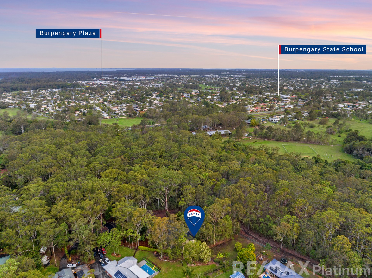Burpengary 18 Orpheus Place
Sold for $1,335,000
Bed
5
Bath
2
Car
5
- Property ID 20263494
- Bedrooms 5
- Bathrooms 2
- Garage 5
- Land Size 2439 sqm
- Air Conditioning
- Built In Robes
- Ducted Cooling
- Pool
- In Ground Pool
- Spa
Sold by RE/MAX Platinum!
Radiating magnificence, this prestigious home of lavish proportions combines comfort, versatility and an exclusive location to present an unmissable opportunity. Discover what it means to live in The Hide Away, truly redefining community and lifestyle, this is Club Orpheus!
Boasting 395m2 under roof and set on a very private 2,439m2 fully fenced block, peace & tranquillity never looked so good. Showcasing many wonderful features an inspection is a must!
18 Orpheus Place, Burpengary features:
- 5 Bedrooms
- 2 Bathrooms
- 5 Car Accommodation
- Double wide entry door
- 9ft & 10ft High ceilings
- 2x Separate Internal living areas
- Ducted Air-Conditioning
- King size master bedroom with walk-in wardrobe & spacious ensuite
- Built-in wardrobes
- Stunning gourmet kitchen with 30mm granite stone benchtops, soft close drawers, plenty of storage and a breakfast bar
- LED Downlights
- Internal laundry
- Freshly painted
External features:
- 2439m2 Fully fenced block + electric front gate
- 395m2 under roof approximately
- Heated in-ground pool
- 5kW Solar system
- Electric hot water
- 15,000L Water tank
- Sonos Bluetooth speaker system
- Clipsal C-Bus home automation system (Control lights, air-conditioning, garage door, gates & much more from your phone)
- Clipsal security system + Security cameras (4K HD)
- Security screens
- Air-conditioned home studio (6mx3m)
- Caravan Carport (8m x 8m x 3.5m)
- Car shed (6m x 4.5m)
- Workshop (4.5m 3m)
- Off street parking
The home itself built in the year 2000 is sure to ignite your heart from the moment you walk through the wide double entry doors and stunning 10ft ceilings. As you make your way around the home you will be delighted with two very large & separate internal living rooms, four spacious bedrooms plus a study, two brilliant bathrooms and a spacious kitchen including 30mm Granite countertops, soft close drawers and loads of cupboard space. The features don't stop there however as the home comes complete with your very own home automation system which allows you to control lights, fans, air-conditioning, the pool & so much more easily from your phone.
Indulge in the outdoors with a heated in-ground pool and a spacious backyard which backs onto council parkland and some brilliant walking trails. Amongst other things there is a 5kW solar system, an air-conditioned home studio, multiple sheds and a massive caravan port perfect for sheltering the caravan, a trailer or boat.
The Hide Away Estate offers a lifestyle unlike any other and for those that are looking for the whole package, you need not look further. What more can I say other than to invite you come and have a look at what could be your new home.

